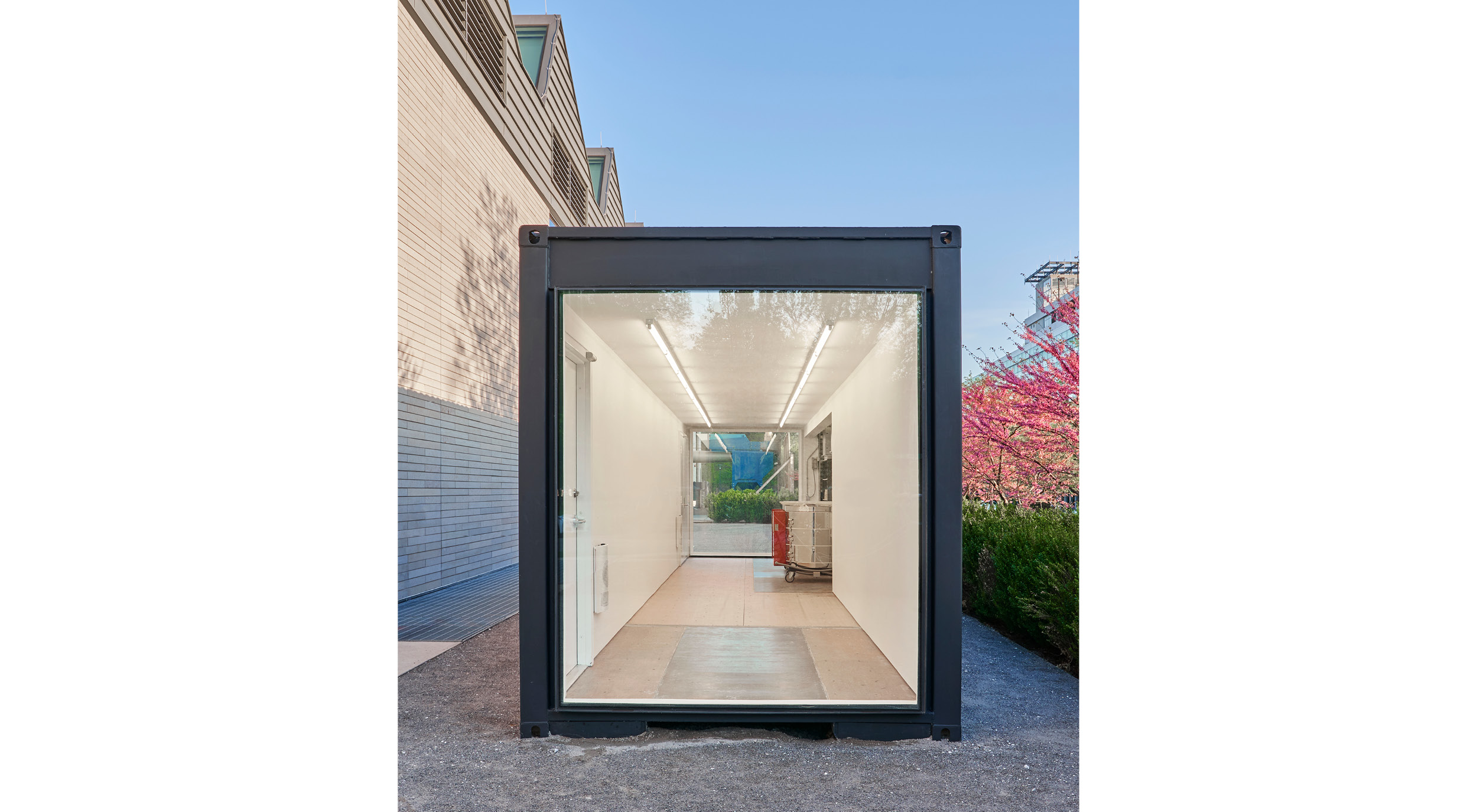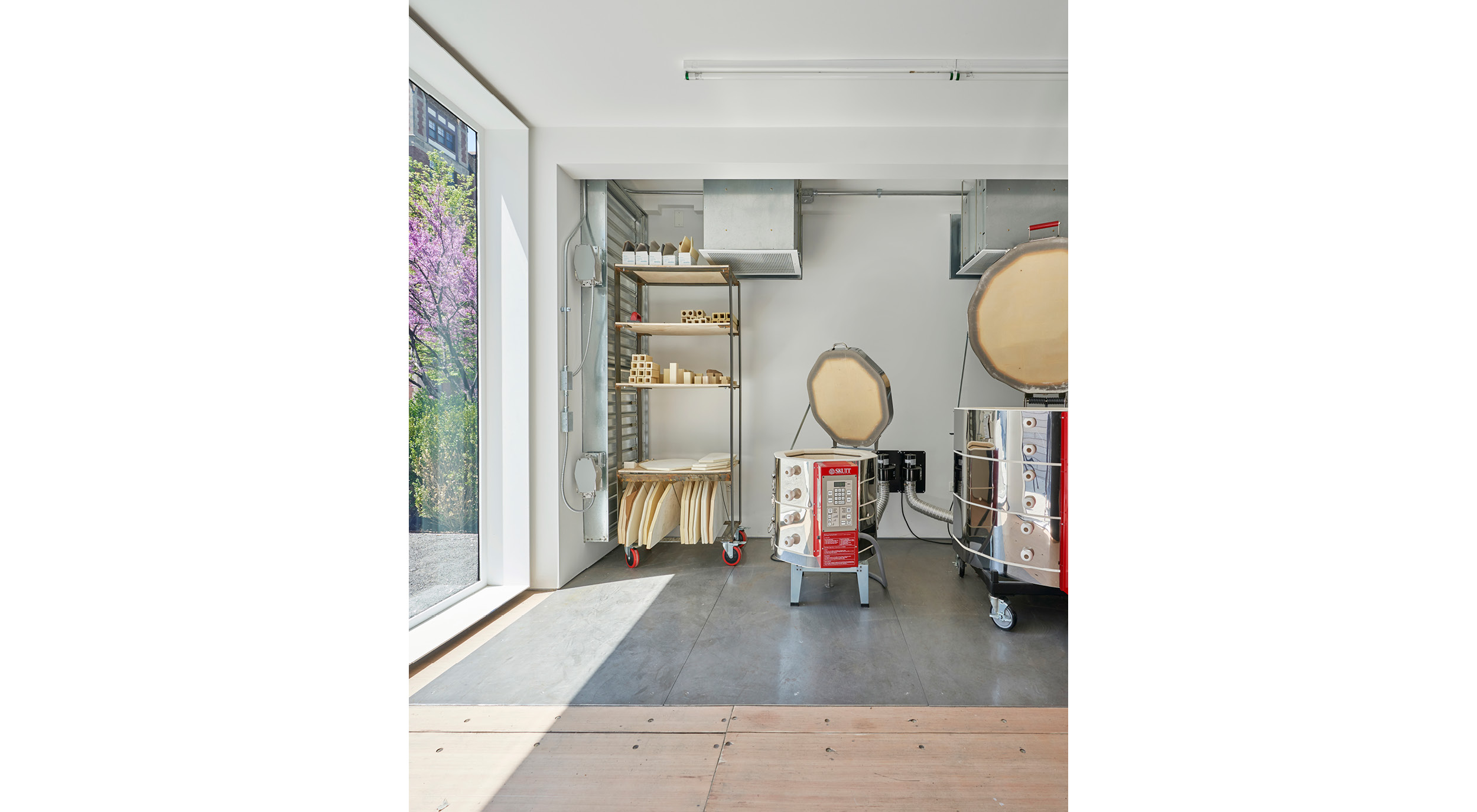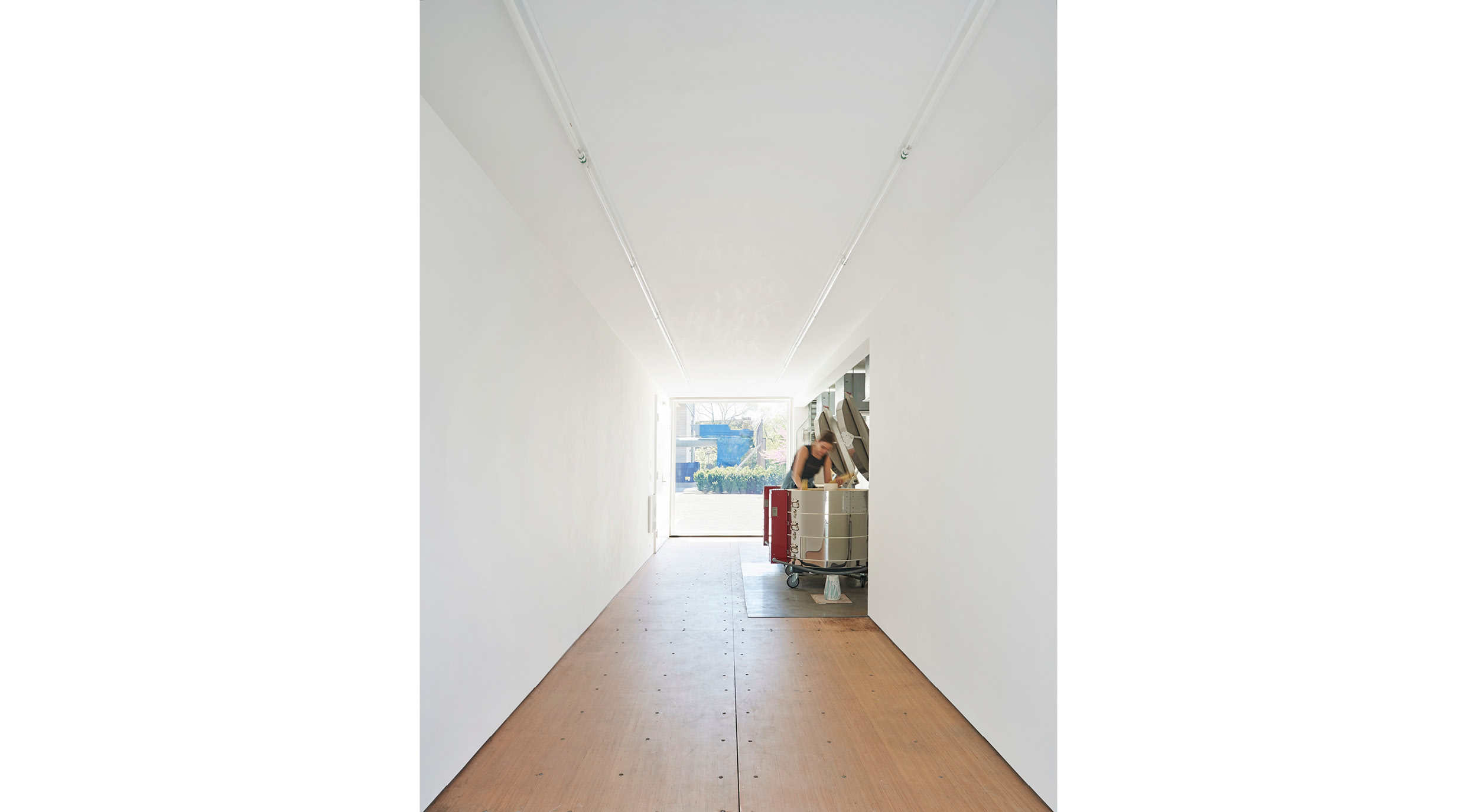Making a Building: How Students Designed and Constructed Logan Center's KilnHouse
by Samantha Weiss Hills, Assistant Director of Editorial and Content, Logan Center and UChicago Arts
A nondescript shipping container sits just to the west of the Logan Center for the Arts at the University of Chicago, painted black and framed from 60th Street by flora and trees. A modest structure compared to its 10-story neighbor, this 380-square-foot building is more than meets the eye: it’s KilnHouse, a project designed in partnership by Woodhouse Tinucci Architects, UChicago’s Department of Visual Arts (DoVA), and the Logan Center for the Arts. Home to three kilns that can be seen from either end through floor-to-ceiling windows, KilnHouse serves as a resource and pavilion for DoVA students, other University students in the UChicago Ceramics Club, and community members (through future summer programs) working with kiln-fired ceramics.
But KilnHouse wasn’t just any architectural commission, planned behind closed doors and erected solely by contractors. It was the product of a series of classes taught between Woodhouse Tinucci and DoVA lecturer Amber Ginsburg, working in tandem with a series of students to bring the project from idea to reality.
The concept came forth in 2014, when DoVA expanded its curriculum in ceramics. “In practical terms, this project arose from the lack of kilns at the University of Chicago,” says Ginsburg. “Initially, I worked on designs to add them to the Logan building. However, it became very clear, very fast, that that was more complicated than expected.” Ginsburg then suggested to Eric Eichler, Senior Project Manager for the Logan Center, and Bill Michel, Associate Provost and Executive Director for UChicago Arts and the Logan Center, that they build something with students to house the kilns.
“With a certain amount of naivety, I thought it would be easier than adapting [the Logan Center]’” she says. “While it turned out to be long-term project—five years, with plenty of hitches—it was the teaching component that drove my interest and constancy.”
Working alongside David Woodhouse and Andy Tinucci, as well as Nathan Bowman and Chris Cordell, KilnHouse was realized over the course of four academic quarters across four years. Classes followed an architectural studio model, and coursework focused on the building design process by covering programmatic mapping, code compliance, aesthetics, materiality, mechanical and electrical systems. The three design courses led into the build course where students participated in the construction of the building in collaboration with WoodTin Build, the contracting arm of Woodhouse Tinucci. Now, KilnHouse is in its first year of use.
Courtesy Woodhouse Tinucci Architects
Ginsburg says she’s already been able to teach two ceramic-based courses in the space, which can also function as a gallery, and that it is “beautifully considered and designed for critique, performances, and large scale video projections.”
The building has also caught the eye of the design community in Chicago. This past October, the structure was awarded the 2018 Design Excellence Award from the American Institute of Architects (AIA) Chicago at Designight 2018, the organization’s 63rd annual Design Excellence Awards.
“AIA Chicago recognizes design excellence in projects of all sizes—large and small,” says Zurich Esposito, Hon. AIA, Executive Vice President of AIA Chicago. “The jury particularly loved how architects at Woodhouse Tinucci collaborated with students and faculty on the project. The jurors called it, ‘a remarkable collaborative effort.’”
Courtesy Woodhouse Tinucci Architects
Cecília Resende Santos, AB‘18, took one of the KilnHouse design courses and the build course, which shifted her thinking about built environments, exposed her to the pragmatic and legal aspects of building, and made clearer the socio-institutional interactions in architecture.
“I focused on architectural history as part of my art history major as an undergraduate student at the University of Chicago,” Santos says. “I was particularly attracted to trying out architectural design; the practical knowledge and skills, what they could add to my study of architectural history, theory, and criticism;...and to be part of a project that would exist and have a legacy beyond the classroom.”
During the build course, she began to discuss with Ginsburg ways she could document the project’s process to share with present and future users of the Logan Center.
“While participating in the building course, I noticed pieces of material, debris, and parts of the building that were soon to be hidden—the site itself, original container walls, wall frames, and more—that I found interesting and attractive,” Santos explains. “I realized that the process itself of designing and building the KilnHouse produced certain outcomes or “subproducts” that deserved to be shown, and that revealed the history, the concept, and the physical components of the building.”
Santos’s first inclination was to design an exhibition that would take place at the KilnHouse, featuring materials found at the construction site and produced during all four courses. The display would inaugurate and demonstrate the building’s function as an exhibition space. This idea grew to include an oral history of the project so as to, as Santos says, “construct a memory of the building and its process, first by sharing “process products” and components, and then by creating a record that could be shared.”
UChicago Arts sat down with Ginsburg and Santos to discuss their experiences building KilnHouse, Santos’ documentary of the project, and its effect on the community it serves at UChicago.
Courtesy Woodhouse Tinucci Architects
UChicago Arts: What was the process of working with Woodhouse Tinucci? How did you envision the courses taking shape? How were they different from year to year?
Amber Ginsburg:I taught the first design course in Winter 2014, which clarified the needs of the building and shaped the structure of the subsequent courses. Once the project goals became concrete, it was clear we needed to work closely with architects to ensure the design was code compliant and that it fit within the working methodologies of the University. We hoped to find an architecture firm that had worked within a university, had teaching experience, and was excited about bringing students into the process. We interviewed a number of firms and Woodhouse Tinucci, in quite remarkable ways, fit perfectly. David Woodhouse and Andy Tinucci, the lead architects, were both wonderfully eager to teach a design build course, they had just completed a number of project at UChicago, and both teach in the Architecture department at IIT.
Once we started teaching together, our interests and our diverse knowledge bases formed compliments. The students benefited from my open-ended research-based approach and the remarkable theoretical and practical knowledge Andy and David brought to the classroom.
I had developed a course outline with four broad research categories. Andy, David, and I would meet prior to the quarter and plan a themed weekly outline that sat within each category. From there, we provided the structure and then responded to the students. It was an excellent collaboration, unusually smooth.
We taught two design courses together, each building off of the last, each getting closer to the final design and site. This was a project unfolding in real time. Changes in city permitting and site approvals were built into the courses. These courses were, in some ways, like contact improv, a form of movement that responds, in time, to the dynamic movement of bodies. The final course was the build phase and the syllabus was the "path dependent" order of operations, the way a project manager structures the flow of work. Even with completed blueprints, it was also important that the students in this course have a design component. This class designed and build the mobile furniture that facilities the movement of ceramics between the classroom and the KilnHouse.
UCA: What was your involvement with KilnHouse throughout its development?
Cecília Resende Santos: I was part of the last of three design classes, in the 2017 Fall quarter, where students did a series of conceptual and material assignments leading up to a group design proposal. I also participated in the building class in the 2018 Fall quarter, in which students worked on several parts of the adaptation of the shipping container and fabrication of interior furniture.
UCA: What’s the significance of having the KilnHouse at UChicago as a resource for students, faculty, and the community?
CS: Above all, the KilnHouse provides essential facilities for the practice of ceramics on campus. It will be invaluable resource—much like the Logan Center Shop, Media Center, and other technical resources in the building—for faculty and students in the visual arts, and others interested in ceramics on campus.
As part of the Logan Center, the building also provides much-needed additional work and exhibition space for term projects and critiques. During the design process, students spoke to users of the Logan Center to gauge the needs and demands that the annex could fulfill; additional space for “messy” work and display came up consistently. This was a priority when adapting the container, which most likely offers the longest unimpeded wall in the building. The internal walls and ceiling were also built with the structural capacity to support heavy hangs, as well as easy drilling and repair.
Aside from these functions, which emerge directly from the building program, the new building turns its site into a “place,” its presence inviting active use of the space for recreational and creative activities. The length of its walls and the glazed ends create possibilities for indoor and outdoor projection and performance, as well as original forms of display for visual works. Perhaps even the roof can be used one day!
AG: Teaching ceramics in a University that focuses on the humanities is consistent. Clay is a humanist material, of the earth and connected to the long history of human endeavoring, and students of all ages and backgrounds can use this material. It is accessible across cultural boundaries and is abundant and well distributed across the world. Ceramics has accompanied the human dance of material and culture and continues to do so.
There is a tension between art and craft, and ceramics is at the heart of that tension simply by the nature of its expanded use and capacity. The material of ceramics is our coffee cups, is in our motherboards and in our teeth as fancy fillings, and it is on space shuttle tiles to deflect heat upon entering the atmosphere. Ceramics oscillates between the traditional—mud shaped into forms and stacked in a pit to fire—and the cutting edge, such as nano-ceramic technology that enables 3D printing. It is a material that allows for thinking forward and imagining backwards.
Ceramics at the university is at a juncture. Contemporary art is fascinated with impermanence and needs the counterbalance of forever against which to push. Ceramics offers just about as good a forever as we can imagine: It is our most durable cultural archive, from cuneiform to pottery shards to early architecture. Through the KilnHouse, we can now offer this to our students and our community.
UCA: What did you take away from the project? Did it inform what you are doing now, or focusing on?
CS: The KilnHouse project exposed me to the pragmatic and legal aspects of building: building schedules and timelines, codes, procedures and budgets, as well as certain techniques used for making elements of a building. Perhaps more importantly, it gave me a much clearer and direct understanding of socio-institutional interactions in architecture: the co-dependence and relationship between different workers, designers, contractors, the municipal government, University administration, inspectors, users, and the institutions they enforce and represent. This shifted the way I thought about and perceived the built environment, and was instructive in thinking more realistically about that.
UCA: What’s your favorite memory from the classes?
CS:There are many memories I cherish: Watching the sunset from the top of the building when we were working on the roof, pouring and brushing concrete for the sidewalk, visits to the Woodhouse Tinucci office and to the metal shop where the container was cut and framed. I remember distinctly seeing the building for the first time when the concrete footings and the bottom of the container were covered. This simple action gave the building a sense of permanence, and I felt that the design had finally materialized. The KilnHouse was complete.
UCA: Amber, you say in the video that you hope the KilnHouse would let students reflect on the spaces they live in and will inhabit – could you expand on that?
AG: The built world is not a passive inheritance. We continually create it both by use and by building or modifying. In the case of the KilnHouse, it is a modification, a radical one for sure. But the start was a basic cube, a shipping container. This course taught a particular way of adapting.
This interview has been edited and condensed for clarity.
Tours of KilnHouse can be arranged by contacting UChicago Arts at arts@uchicago.edu. KilnHouse was made possible through the support of The College, The Department of Visual Arts, The Division of the Humanities, UChicago Facilities Services, Reva and David Logan Center for the Arts, the Reva and David Logan Foundation, UChicago Arts, and WoodTin Build and Woodhouse Tinucci Architects.





